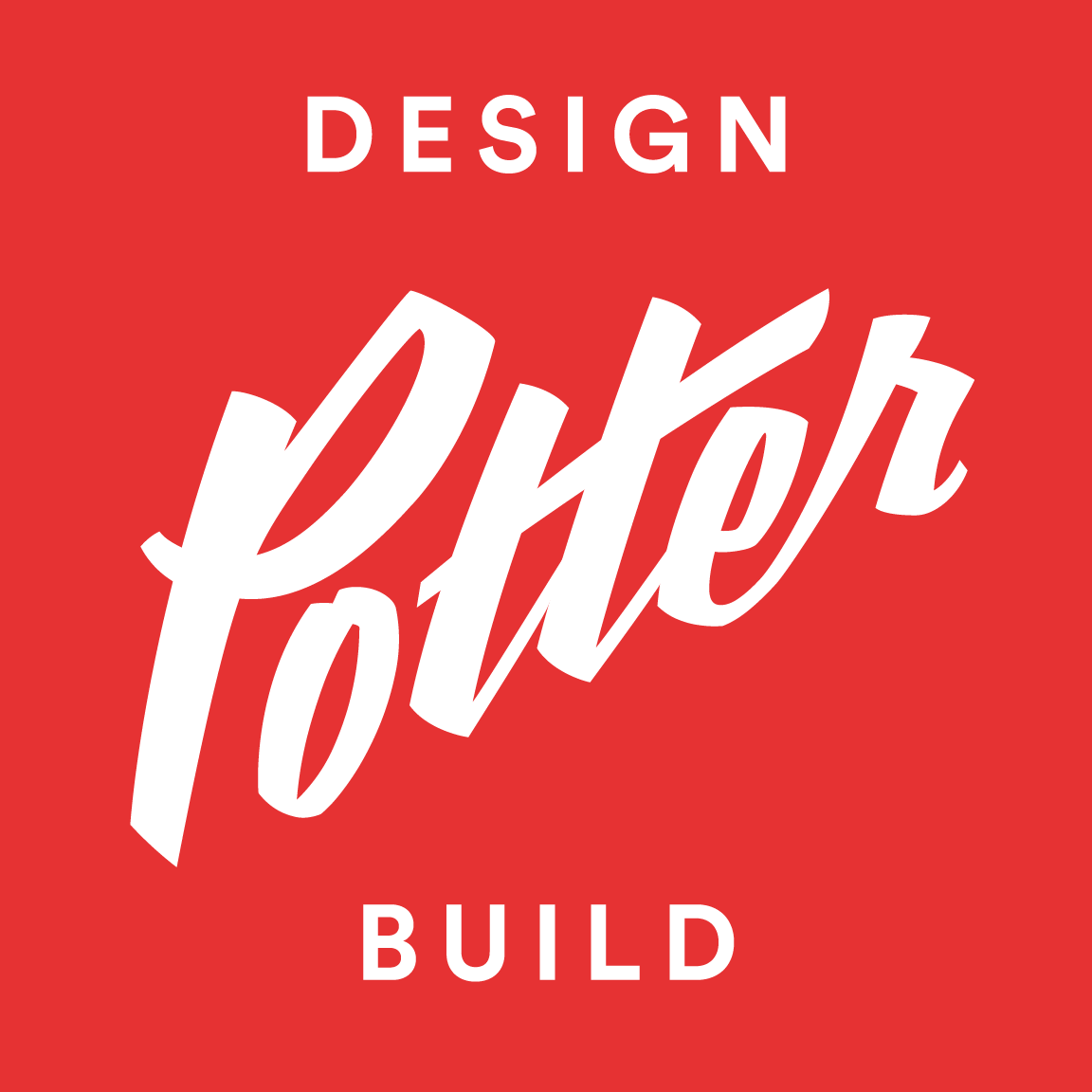The homeowners were challenged with a sloped backyard that was inaccessible from the main floor of their home. To maximize the use of their lot, they wanted to build an accessory dwelling unit (ADU) in the backyard for guests along with a pool and outdoor entertaining area.
- A Craftsman style carriage house addition with a two-car garage and 1,000 sq. ft. apartment above was designed that met the Inman Park Historic District’s zoning regulations
- A pool bath, outdoor kitchen, and pool storage room were located on the back side of the carriage house facing the pool
- For the main residence, stairs were added to give the homeowners easy access to the pool and patio










