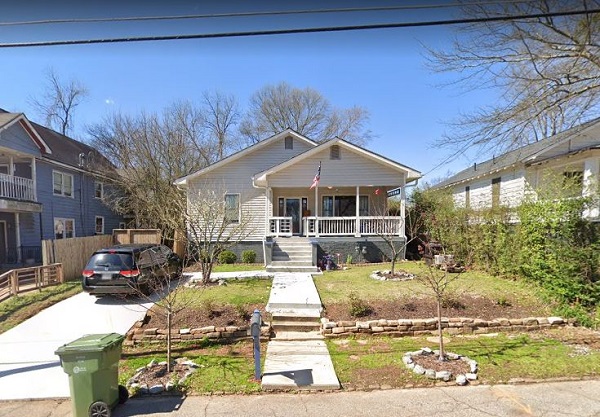This design project created a second story addition and attic to meet the needs of a growing family. The addition includes a primary suite, laundry room, family room, two bedrooms, bathroom, and storage space.


BEFORE

This design project created a second story addition and attic to meet the needs of a growing family. The addition includes a primary suite, laundry room, family room, two bedrooms, bathroom, and storage space.


BEFORE
